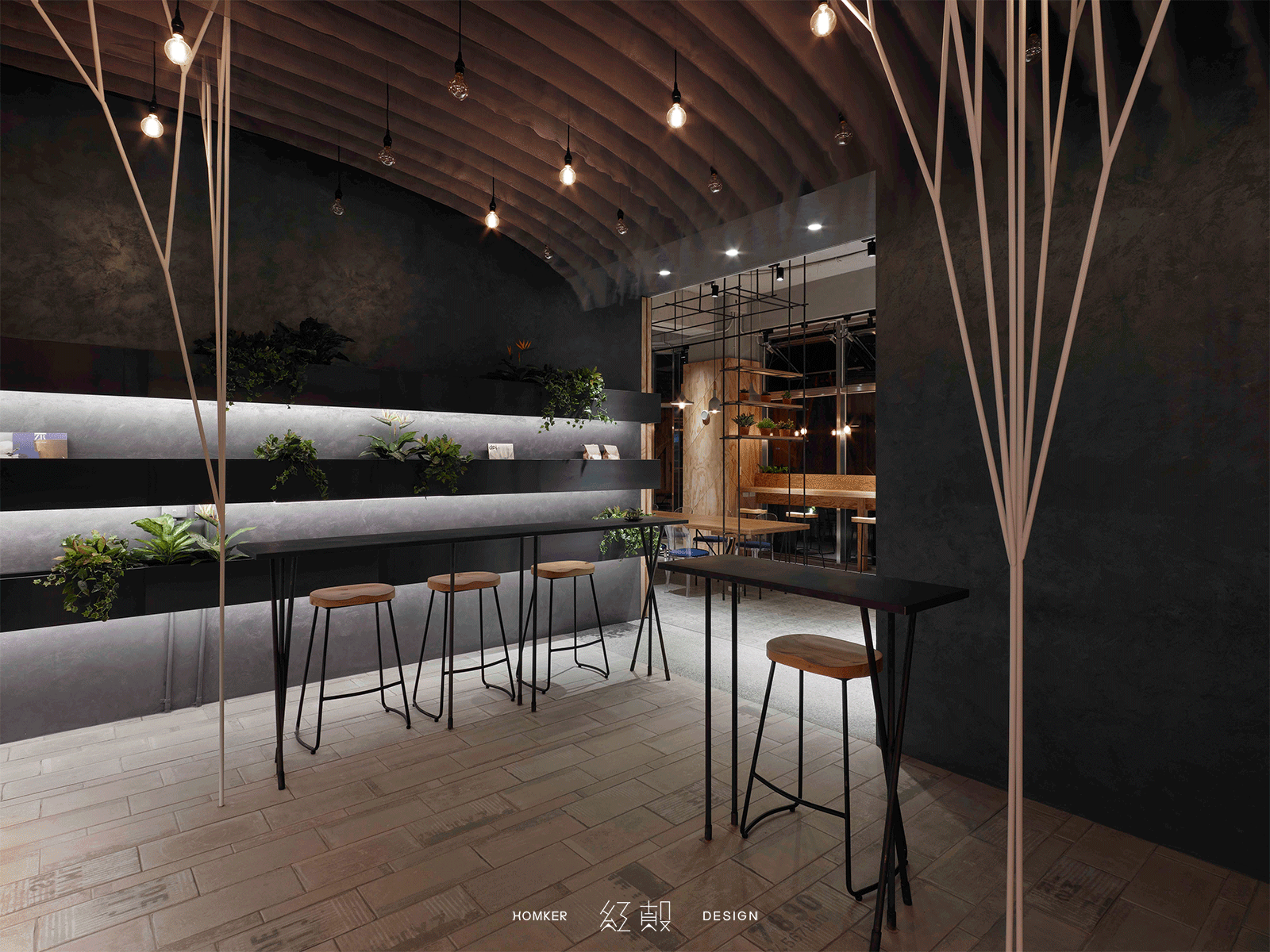


ERC CAFE
春映枝影
面積 ❘ 66坪
格局 ❘ 2層
座落位置 ❘ 台北市
主要材料 ❘ 布料、鐵件、復古紅陶磚、磨石子、玻璃、木質、礦物塗料
在Loft風格的咖啡廳裡,經常可見紅磚、鐵件、水泥粉光等經典元素的搭配,此作品特出之處在於融入了「布」元素。設計者悉心考量咖啡廳的消費族群廣泛,因此藉由會隨風流飄動、質感柔軟的布料,為粗獷剛硬的空間調性注入屬於女性的柔和特質。整體空間並以充滿樹、風、光的溫室為設計主軸,塑造一個於內於外皆能感受豐富動態視覺的場域。
影片連結
As this project is situated the ground and first floors of a new residential building, and in consideration of the dramatic architectural styling of the residential building, the spatial planning anchored on theme of infusion into the building while accentuating the serenity of café, with characteristics established by the existing large full-height windows and exterior street trees, echoing with s its overall open plan layout and charmingly natural greenhouse ambiance.

Space should not be of banality, and of pedantic in nature. And the design team aimed at creating a corner café with natural lighting, well-ventilated, greenhouse-like environment, so for people who either walk in or pass by would all experience enriched and fun dynamic visual perceptions.


Given the planted red brick wall Loft styling favored by the client, apart from the classic elements such as metal work, and grinded stone work, soft-toned window cover fabric meticulously balanced the spatial tone of the interior, while arched shape fabric work soften the ceiling line which also served as the arch-shaped light diffuser for the first floor area, as well as inducing a magical frosting visual effects.




As the interior maintained its original layout, without much modification, as well as simplifying tree shapes and rustic styling, the original window frame echoes the exterior environment. The only interior alteration was the double-height stair area at the building entrance, a full display of vertical visual layers.



The white-color tree-shaped silhouette not only conveyed the forest theme, it also serves to sub-divide seating areas, as well as guiding circulation paths.







In terms of the static expression of the interior, the design team utilized glimmered lighting and tree shadow to orchestrate spatially a place that people can meander or pause, and in terms of dynamic effects, installed fabric with ventilated air, complemented by positioned lighting, created a visually glimmering effect of light wind accompanying falling leaves as it basked in sunshine.
